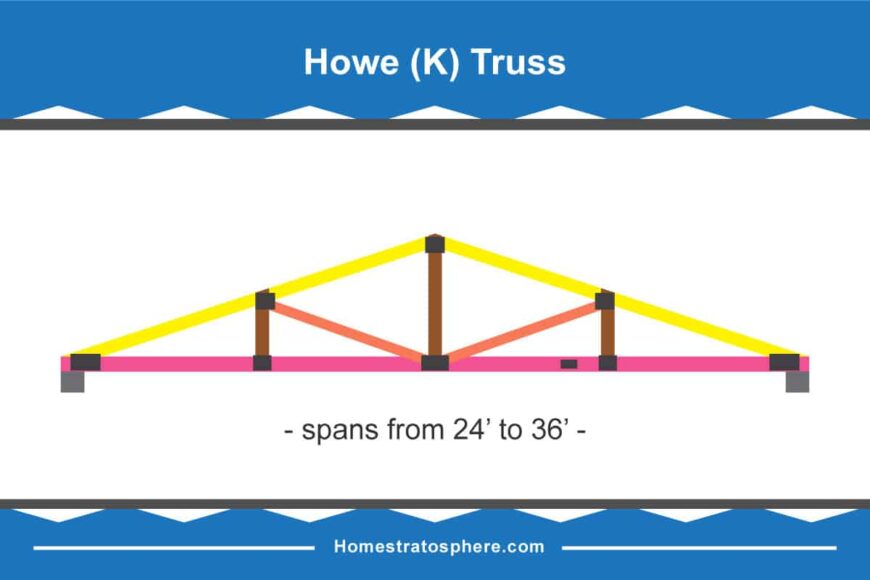My house has a Howe truss system. It spans 27 feet and then reduces to a span of 24 feet. Roughly half the length is 27 and the other half 24 feet. In the 27 foot section there is a wall (running perpendicular) directly under the peak.(the vertical support/Web?) For the other there is a wall directly under it's peak also (perpendicular). The bottom cord is not spliced. This picture is spot on. I want to remove the wall under the 27 foot section. OK? Problem? THANK YOU!

-
$\begingroup$ The purpose of this kind of truss is to allow long spans like your 24 to 36 ft. In all likelihood, the wall under this truss isn't a structural support wall. However, you should always get a pro's opinion. Sometimes the city building inspector will come look and give you the thumbs up for no charge if you pull a permit. Then again, they might make you hire an engineer. Your call. Sometimes if you talk to them they'll give you an informal "yeah, if you pull a permit asking to remove a wall under a truss like you describe, we're not going to make you hire an engineer." $\endgroup$– RickCommented Aug 17, 2023 at 18:20
-
1$\begingroup$ I got in the attic and this wall simply runs perpendicular. No beef anywhere. I don't even think it is toe-nailed to every joist. It's about a foot off to the side of the center vertical web. I think it's just a wall. $\endgroup$– HelpNeededCommented Aug 19, 2023 at 19:07
-
$\begingroup$ Sounds like it's just a partition wall. What you might do is erect an indicator to see how much your truss deflects when the wall is removed. Put up a column and mark the position of the bottom truss cord, and then check to see how much it dropped after the wall is gone. If it's less than a quarter inch, you're surely good. The worst-case situation for the truss is when it is loaded by snow in winter. If you do this project without snow, even if the wall is needed structurally you'd probably only see high deflection (and not any kind of imminent collapse) without the wall support. $\endgroup$– RickCommented Aug 21, 2023 at 16:58
1 Answer
You'll have to look and see. Or get an engineer or builder to look and see.
My house has no internal supporting walls. The roof arch is supported by the external walls.
My parents house has internal structural walls -- they support the roof arcs -- but has no internal foundation walls -- the internal structural walls just sit on floor beams that are supported by the external walls.
My sister's house has internal structural walls and internal foundation stumps (no basement) The roof is supported by internal walls with foundation and footing.
FWIW, my house is a recent design with pre-built factory trusses and a slab concrete floor that allows any arrangement of internal walls. The other two houses are older.