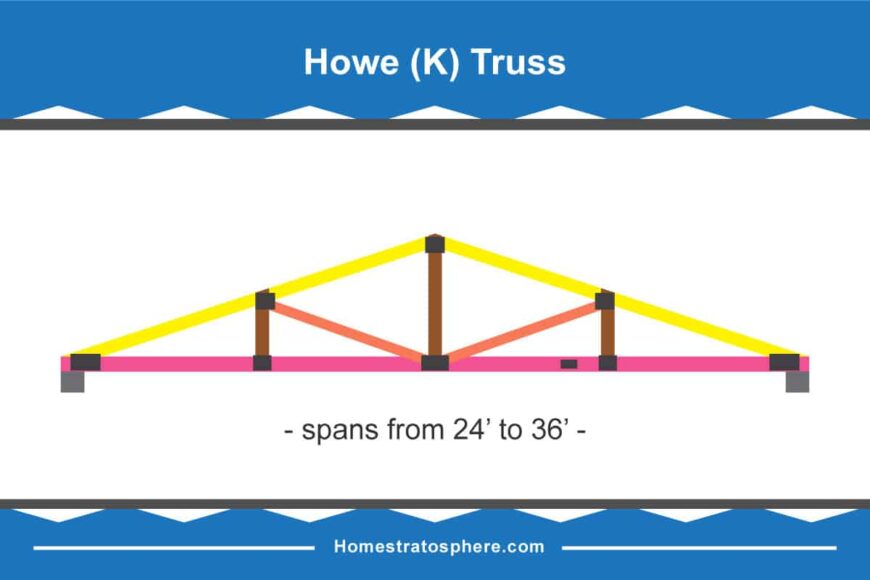My house has a Howe truss system. It spans 27 feet and then reduces to a span of 24 feet. Roughly half the length is 27 and the other half 24 feet. In the 27 foot section there is a wall (running perpendicular) directly under where the peak.(the vertical support/Web?) For the other there is a wall directly under it's peak also (perpendicular). The bottom cord is not spliced. This picture is spot on. I want to remove the wall under the 27 foot section. OK? Problem? THANK YOU!

Bumped by Community user
Bumped by Community user
Bumped by Community user
Bumped by Community user