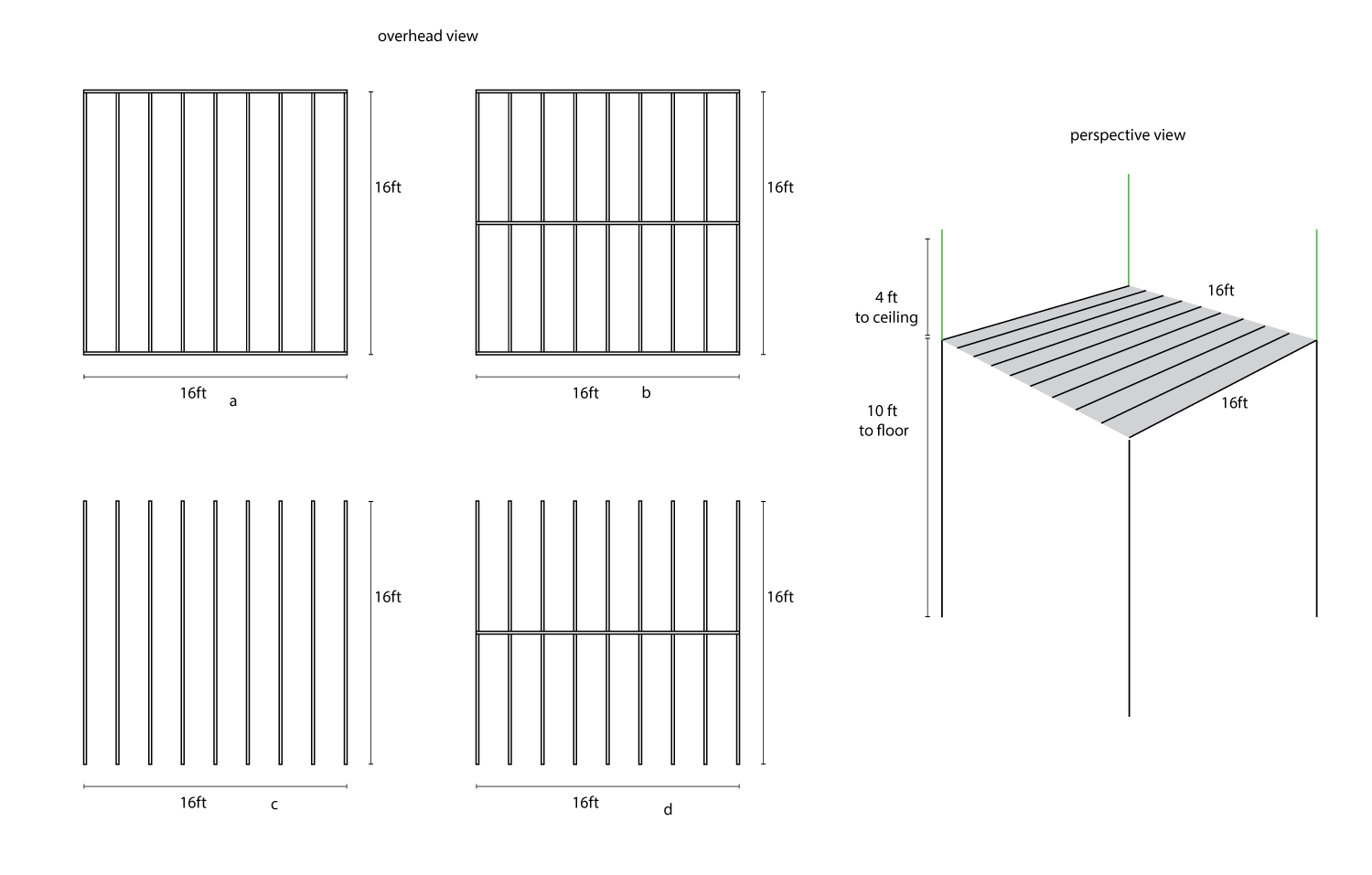I have an RV garage but no RV. I'm considering building a platform 10ft above the floor. The garage is 14 feet tall and the area that I want the platform is 16ft a 16ft.
The details are stopping me though.
I'm thinking that I'll use a 2x6 every 2 feet as the joists. (see my picture attached.) Would a,b,c,or d be better?
a: each joist runs the full length and is attached to a 2x6 that has already been attached to the wall
b: i split the joists in half and have a middle joist running perpendicular.
c: similar to a but the joists are connected directly to the wall studs rather than an intermediary 2x6
d: combination of b and c.
Maybe there's a better way, so I'm open to suggestions.
Are 2x6s strong even strong enough for this?
Photo attached to show what I mean. The perspective view is to show how it fits in my garage. There are 3 solid walls and 1 open. I'm thinking that the open side will be where the joists are parallel to, (so each end of the main 8 joists will be connected to a solid wall)
