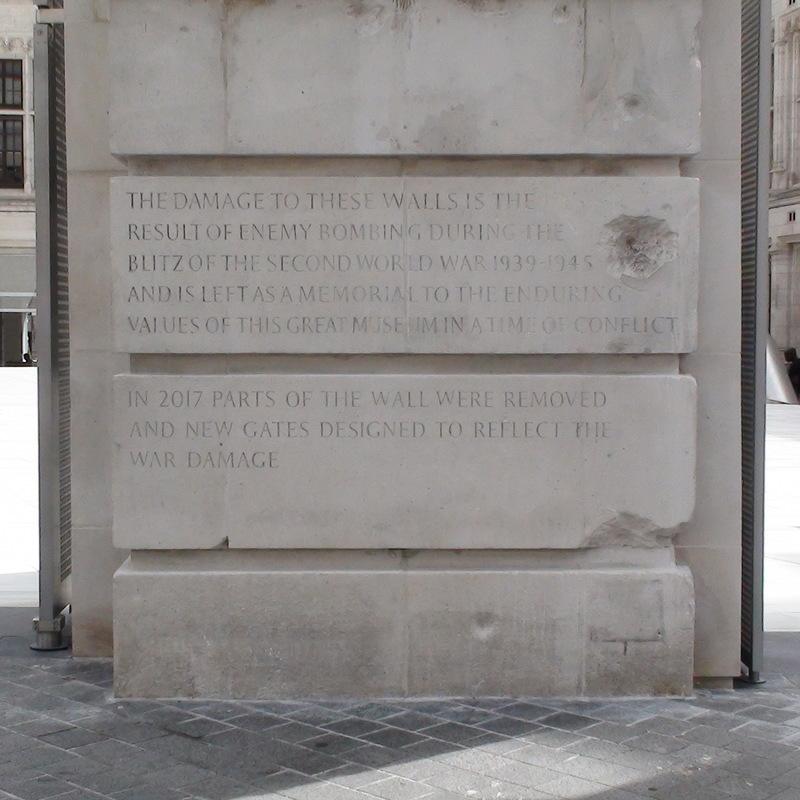Many buildings, especially in the Europe, have horizontal gaps in their walls. For example, the walls of the Royal School of Mines and the Victoria and Albert Museum in South Kensington (See attached images).
Why do these gaps exist? Are they similar to ventilation gaps or are they there for some specific structural strength reasons?

