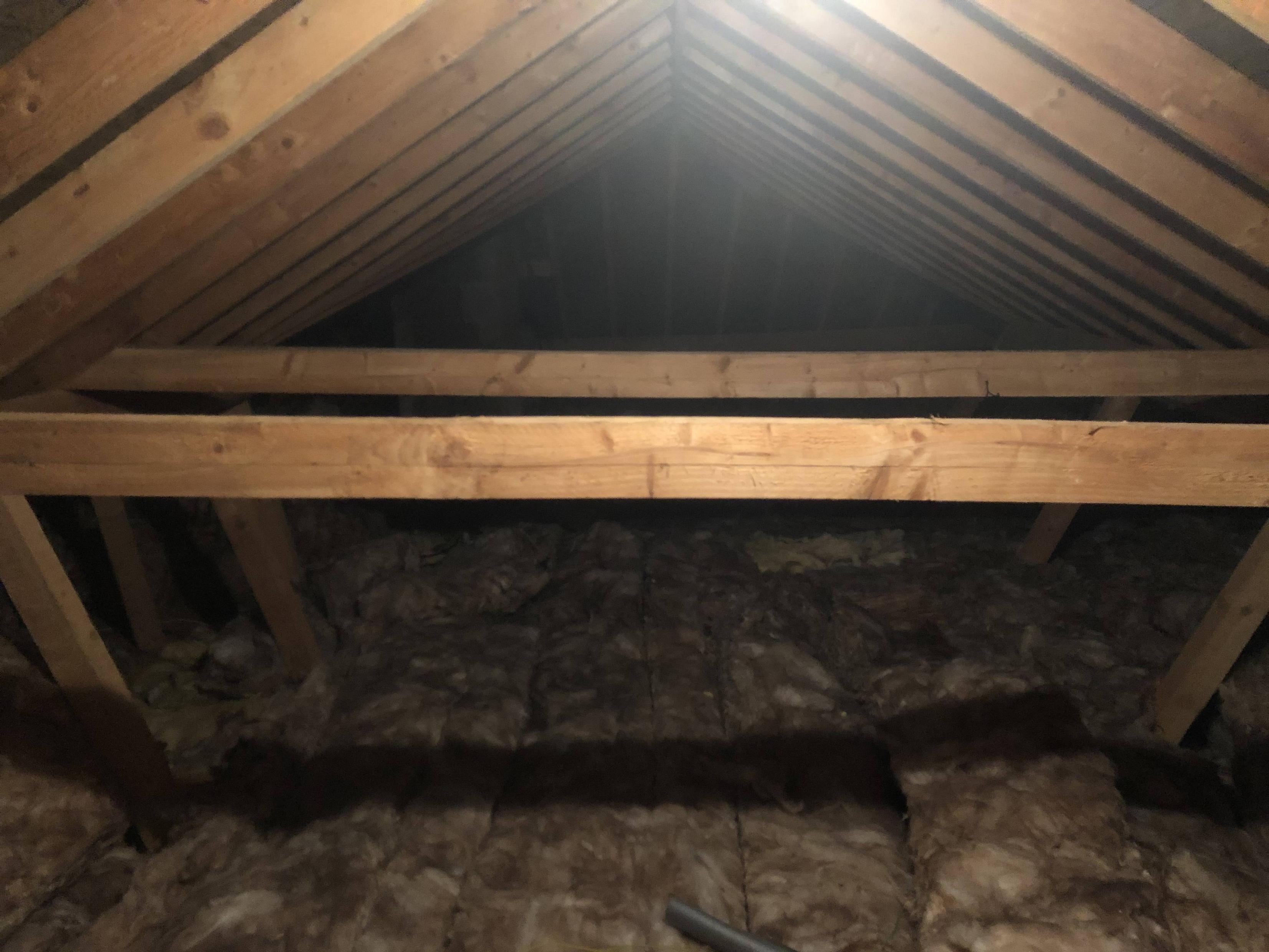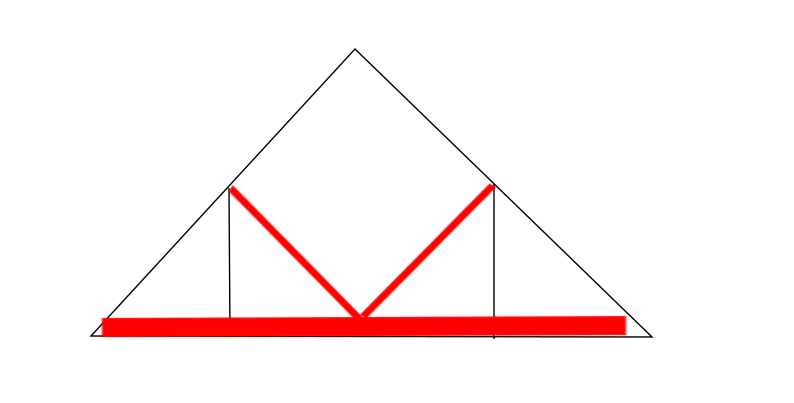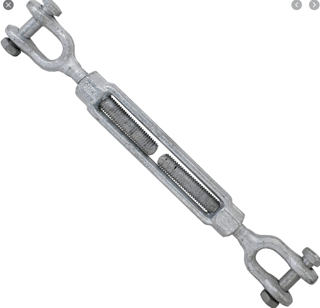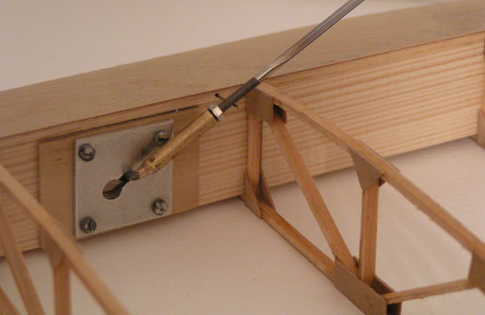There are 3 horizontal lengths of timber stretching across the centre-level of my attic/loft space and are attached at either end to the rafters with a single nail. I can wobble them by hand and they don't seem to be under any tension/compression. The House is a bungalow in a T shape and in the picture attached, I am facing towards the top of the T from near the bottom of the T. The roof is a purlin roof and the supports under the purlins are on top of 2 central masonry walls (the hallway) and the house is a solid masonry structure.
From what I can tell, these horizontal members are either leftover temporary supports from the initial construction or are mid-level collar ties?
Could I remove these 3 timbers to open up the attic space for easier access & light storage? I would move them up higher, just under the ridge board, either way.
Any insight is appreciated as I'm not sure which way to go exactly and just looking for some guidance before I talk to an engineer.
Thanks, Derek



