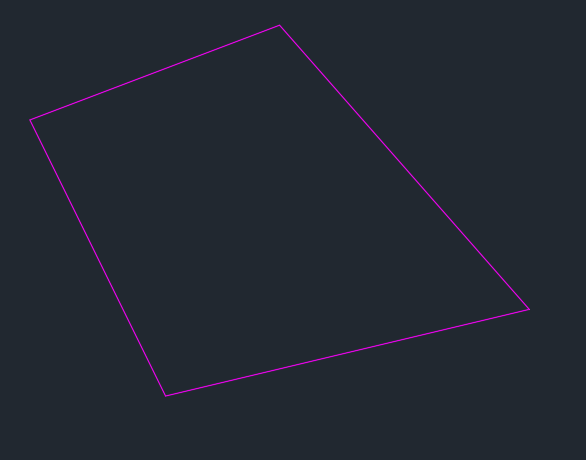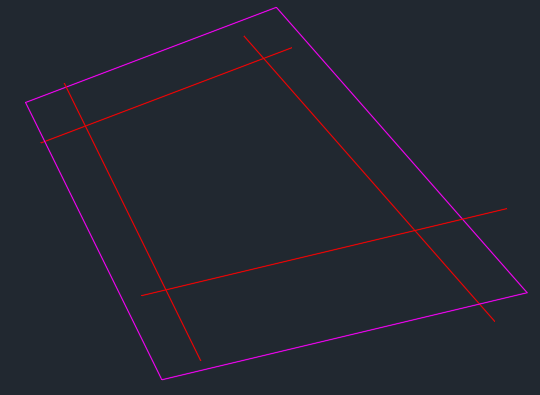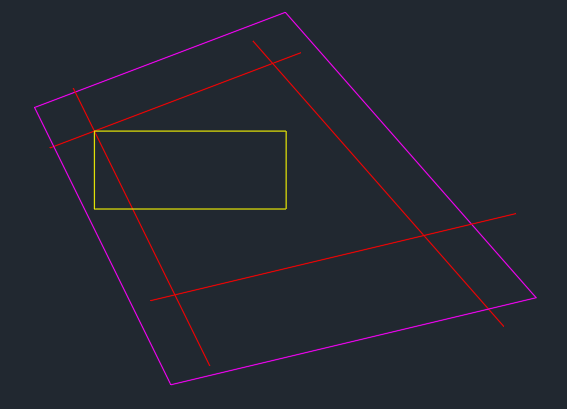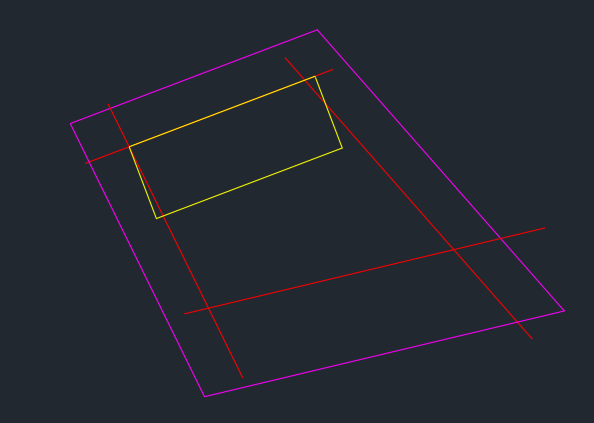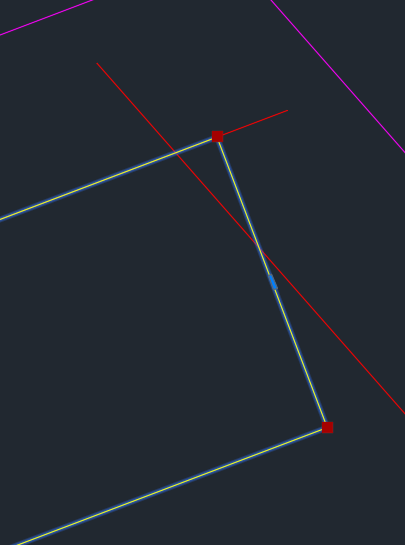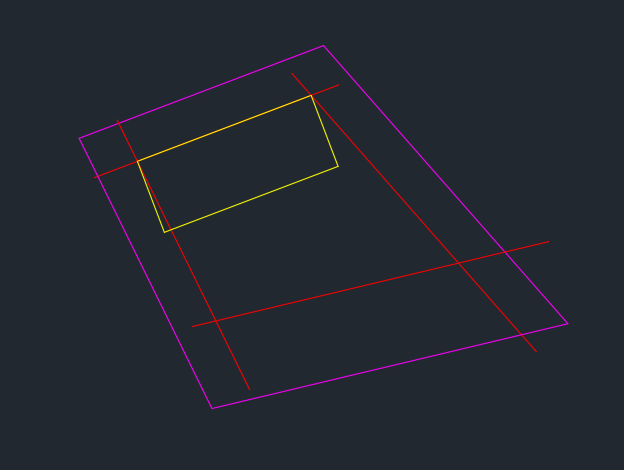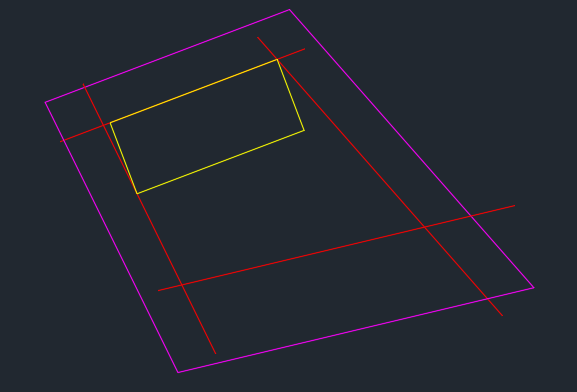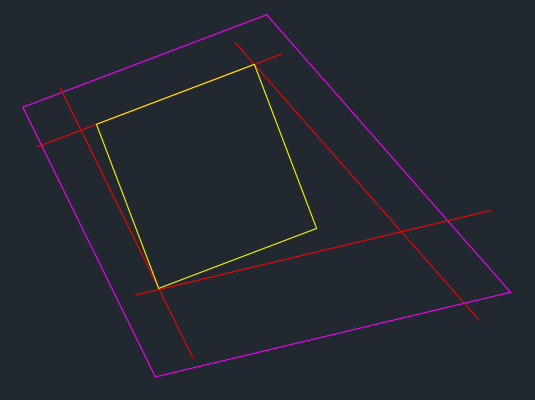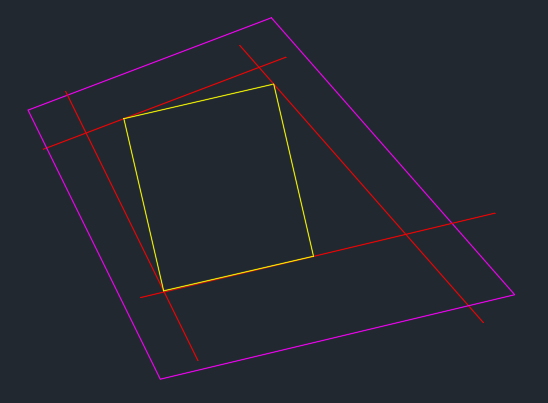To explain the situation, I am creating a site plan (using Autocad 2022), I have a building that is angled within a complex property. The 4 corners of the building are dimensioned to a property line(PL). What I did, was offset a line from each of the PLs that had a dimension attached to it at the appropriate value. I now have 4 lines at different angles and I need each corner to be touching one of the lines. The align tool only works for 2 reference points really and even that does not do so well at attaching to 2 points. I could manually play around, but there has to be some what to select a point and a line it should attach to for each of the 4 corners.
Update: Here is a snip of one of the situations I am trying to resolve. I need the corner with the red circle to sit somewhere on the red line, the corner with the green circle to sit on the green line, and so on for the cyan and white. I believe there should only be one way that all of the corners can be sit on their respected line at once. 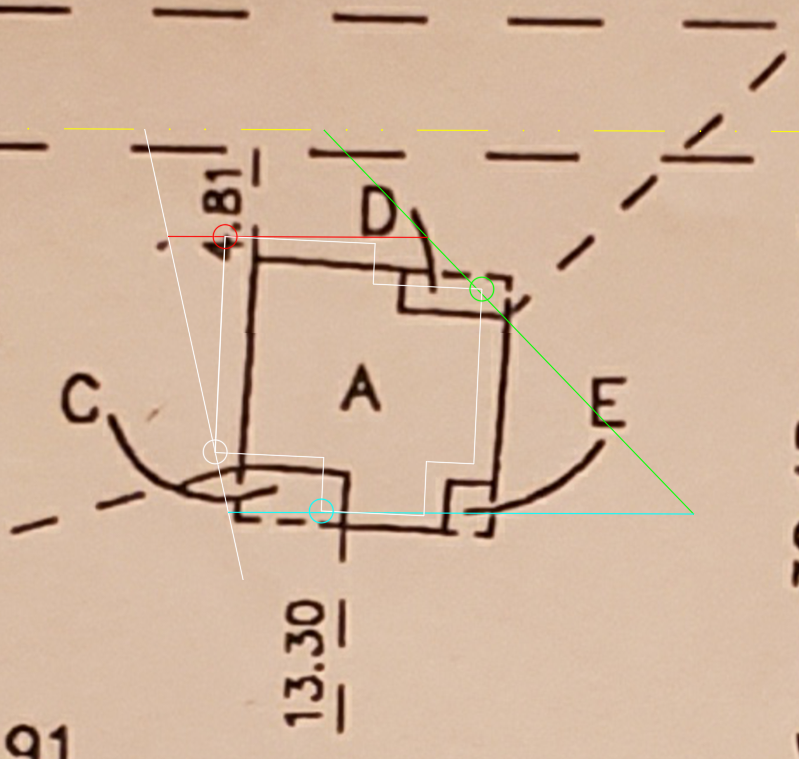 This image shows after I have already tried to quickly do this manually.
This image shows after I have already tried to quickly do this manually.
Anyone have any advice on this situation?
