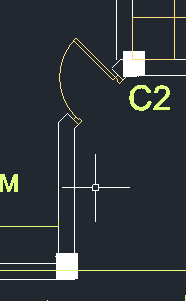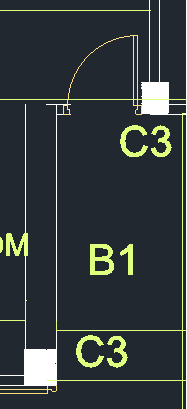While building the foundation of a house, the concrete columns were built 15cm (6 inches) from the planned position, which is reducing the space for a door.
The position that should have been there is shown below. But, C2 is shifted to left by 6 inches, and the column shown at the bottom of pic is shifted 6 inches to right. This leaves no space for the door to be placed as expected. Need a workaround.
In below pic, the upper column is shifted to left by 6", and lower 6" to right, leaving just 2'6" for door rather than required 3'6".
So we need to shift the column by 6 inches. How to do it? It's built up to the ground level only yet, and beam isn't built over it.

