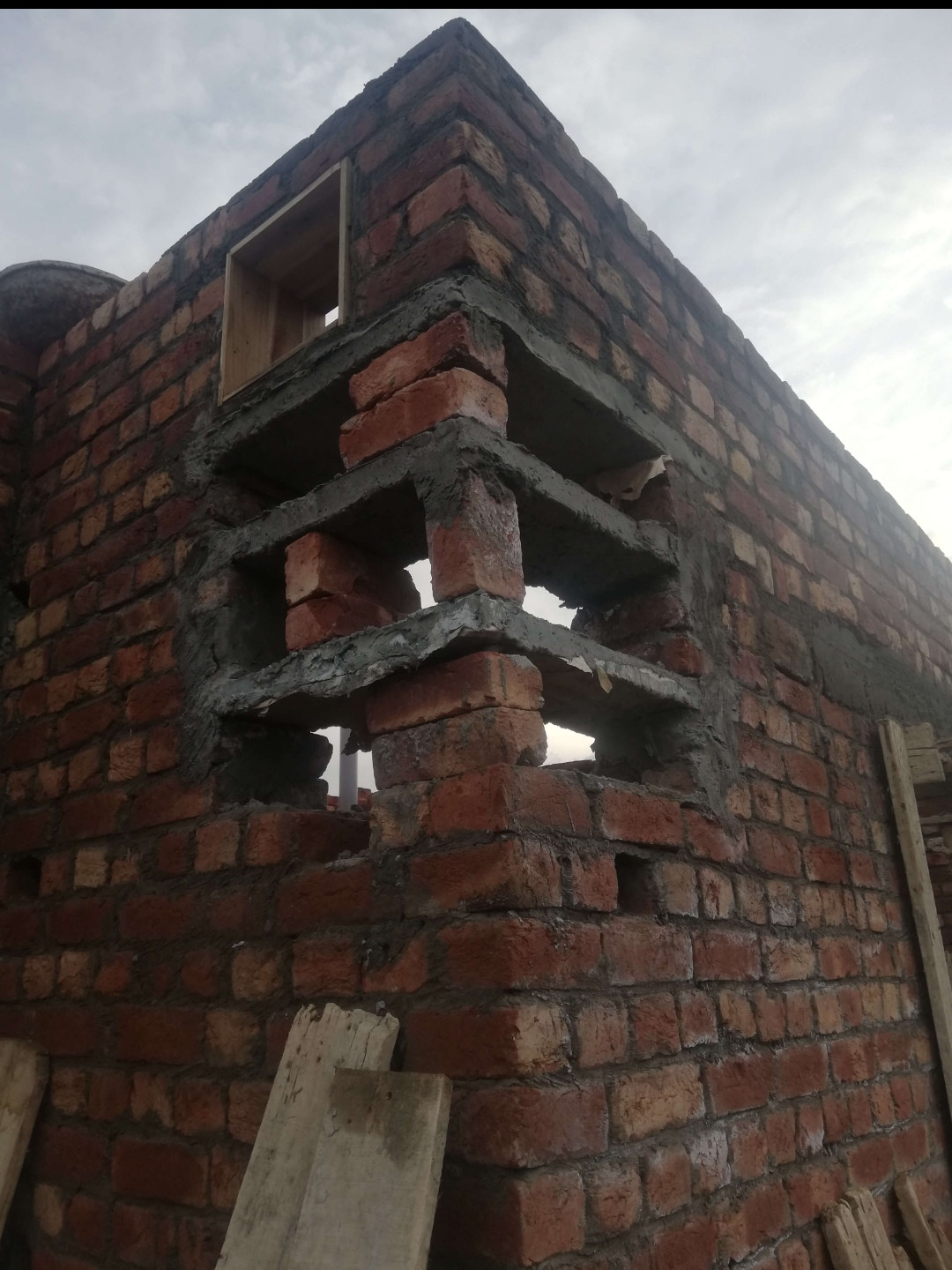Is this L-type corner window correctly structured? We used 18 rebars in total, 6 for each window. This building will soon have an RCC lintel. 
-
$\begingroup$ Where will that RCC lintel be fitted? $\endgroup$– Solar MikeCommented Mar 13, 2020 at 9:00
-
$\begingroup$ @SolarMike its formwork (shuttering) is in process and will have a slab of 5 inches $\endgroup$– Tallal HassanCommented Mar 13, 2020 at 9:51
-
$\begingroup$ My question was "where" not if it is in "process"... $\endgroup$– Solar MikeCommented Mar 13, 2020 at 13:38
1 Answer
It is structurally a weak point and requires some kind of mitigation.
The corners of any brick wall structure are where forces from deferent angles meet and have to be resolved. In most of these types of buildings, we see this concern has been addressed by installing a concrete column on the corner or have a built-in concrete column hidden in the wall.
I would add two steel channels, for example, MC 8x20, on either side the windows on the inside and bolted them to the walls at every 16" by 1/4 inch bolts and let them be attached at the bottom to the foundation and on the top to a rafter, concrete roof or any structural member strong enough.
-
1