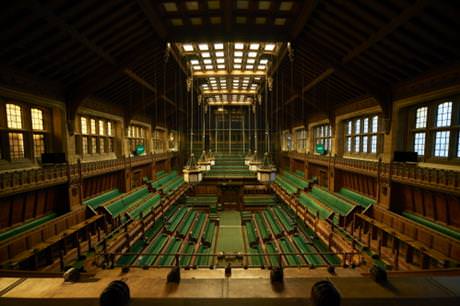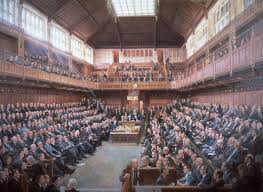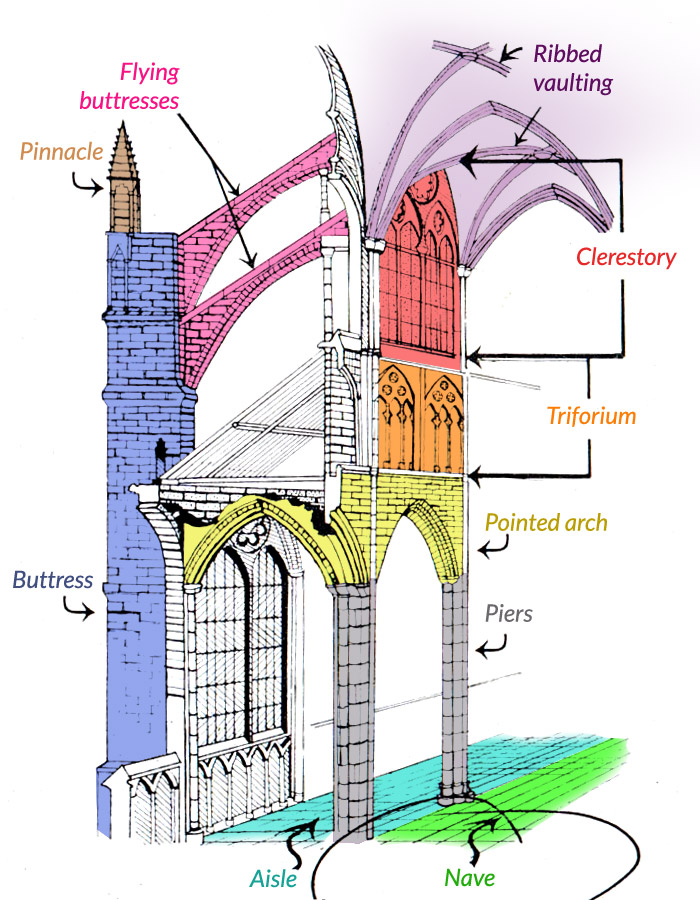It is not sunlight. The lights in the roof are artificial. Your 'old photo before electricity' is presumably from before the war, when the roof did have real windows, in 'direct contact with the sky'. See this aerial view from 1919 for reference:
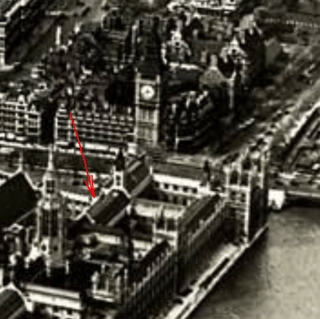
There is recorded evidence of resistance to the building of offices etc. above the chamber, as members worried about the lack of daylight.
Before the Debate goes any further I would like to express my disapproval of the suggestion of the hon. Member for West Walthamstow (Mr. McEntee) and certain other hon. Members that when we come to rebuilding the House of Commons special accommodation should be made available for other purposes above it. If that were done, we would have no daylight whatever in the new Chamber, and having sat, like many others, for two years in this artificial illumination, I certainly look forward to the day when we can have a Chamber very much better lit than the former House of Commons used to be.
Sir Alfred Beit (St. Pancras, South-East), 28/Oct/1943
The parliment.uk website states that
When the Chamber was rebuilt after 1945 at the cost of £2 million, Sir Giles Gilbert Scott designed a steel-framed building of five floors (two taken by the Chamber), with offices both above and below.
"The Construction of the House of Commons" by Oscar Faber notes further that
The elaborate wall and ceiling linings to the frame replicate the original timber detailing by Pugin. The frame steps back along its length and addtional height above the Chamber has been allowed for a two-tier roof over the whole rebuilt House of Commons.
and
An elaborate network of branched ductwork sent the conditioned air to numerous outlets set into the ornate detail of the Chamber’s gallery structure, and at the upper level of the spring point of the replica roof trusses. Extract ducts were positioned at regular centres in the apex of the roof lining of the Chamber.
i.e. the new chamber internal roof was designed to look like the old one, but also had extraction ducts etc. added, in keeping with there being in-use office space above.
The phrase "two tier roof" does not refer to the internal roof of the commons, since that is a ceiling, not a roof. Rather, the new roof of the commons simply has two tiers, but this is not accurately picked up by Google Maps. See here:
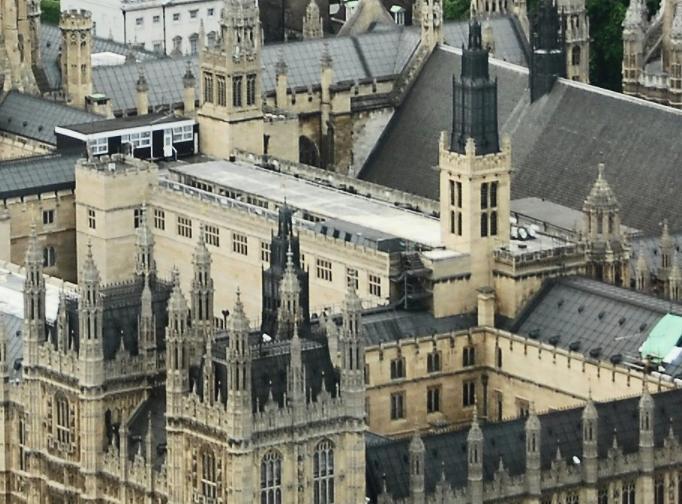
Furthermore, a friend of mine who is currently at work inside the House of Commons right now has confirmed both that the look/feel of the roof-lights is artificial, and that the offices on the floor above do not follow a long corridor around the void which would be required to direct daylight down to the commons chamber roof two floors below.
