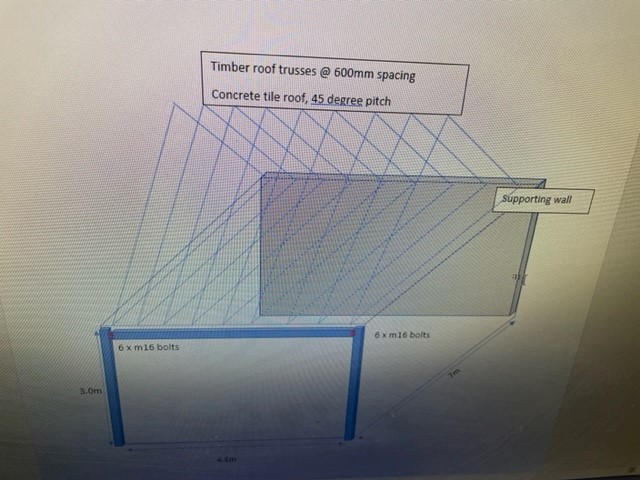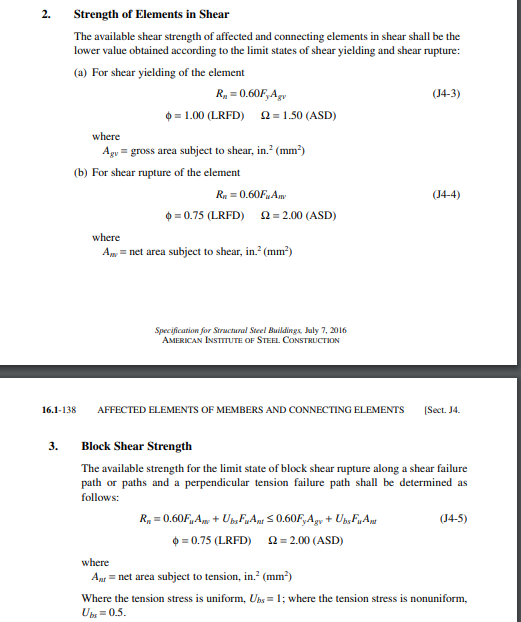This a long comment.
The Bolt connection might not be the weak link
Bolt connections are usually considered as part of the overall structure and loading not in isolation. There are a lot of unspecified parameters in this problem, which affect the overall problem. I.e.
- the I beam dimensions are not specified (only the thickness of the flanges).
- the length of the horizontal beam is also not specified.
- the length of the vertical columns is also not specified.
The reason those two are important is because 6xM16 Bolts are usually an overkill for most mundane applications. If they are connected on a 10mm flange of an I beam (which is unspecified), if the bolts are utilised anywhere near they maximum loads, then the flanges will most likely fold like paper.
So its very likely, that if you use those connection and you have a 10 meter horizontal beam, that the I-beam cannot support the loads while the 6xM16 bolt connection is barely feeling a thing.
Accordingly if the columns are 10 meters high, they might be prone to buckling, so further calculation need to be carried out.
One final unknown that can have an effect is the positioning/arrangement of the M16 bolts. I.e. if all of the bolts are vertically in a line then the top bolt will see different load to the bottom one in some cases. (And also if they are in a horizontal arrangement the loading will be more uniform).
Comments about bolts shear loading
The assumption that shear strength is about 60% of the tensile strength that refers to yield strength $\sigma_y$, not ultimate strength $\sigma_f$, so you need to be careful about that part. (This is a result of the failure theories like Tresca or Von Mises).
Additionally, about the shear, as Tiger Guy commented, the bolts most of the time are designed (IMHO they should be designed like that) transfer the force through friction. I.e. the bolts under tension produce normal compressive forces between flanges and the friction stops the movement).
 Image is a bit wonky as it was a photo of a screenshot, but hopefully it gives an idea
Image is a bit wonky as it was a photo of a screenshot, but hopefully it gives an idea