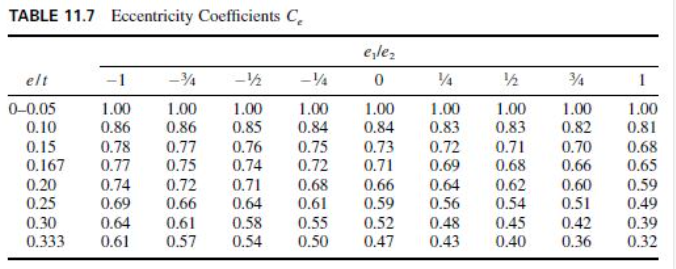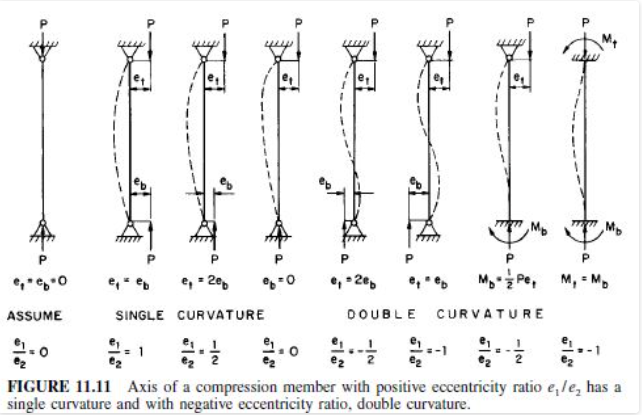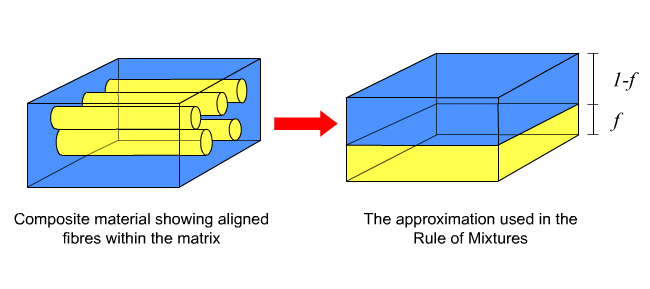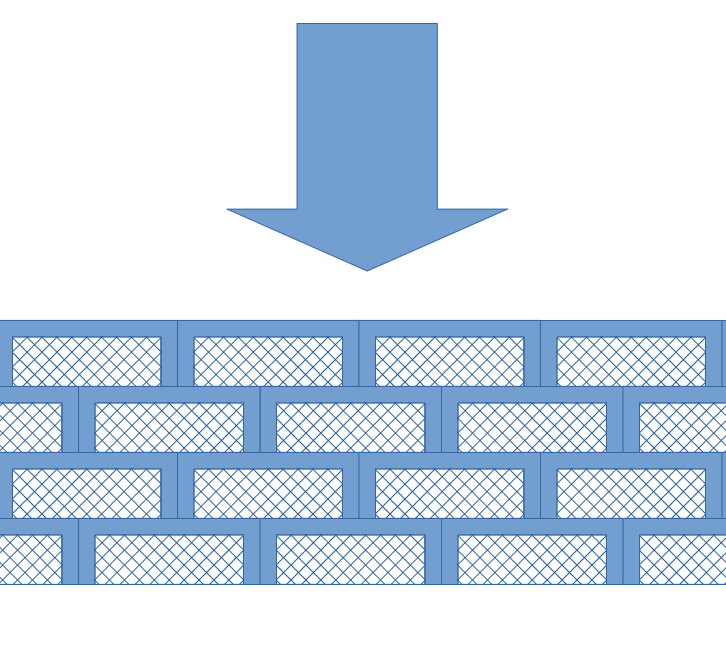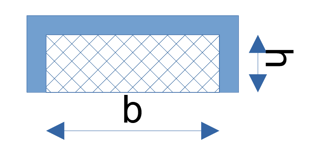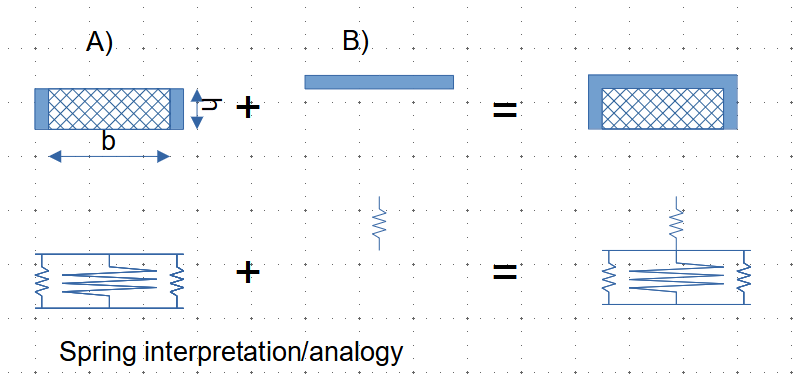I was thinking about this question from quite a while back about height limits of a brick and mortar tower. One answer pointed out that, due to the high compressive strength of brick, one could build a tower 7.4 km high without taper before individual bricks fail in compression. So it seems highly likely that a high brick structure will fail in another way. One candidate for a failure (the other two that come to mind would be lateral forces and accumulated errors in the masonry) is buckling pr more precise self buckling. Wikipedia gives a formula for self buckling but for the purpose of this question the simpler case of critical stress to cause buckling is more interesting (because the formula is simpler):
$$\sigma = \frac{F}{A} = \frac{\pi^2 E}{(l/r)^2}$$
The crucial element is, I think, Youngs' modulus $E$, which represents stiffness in tension. You often hear the statement that the mortar or rather the connection brick - mortar - brick has practically no strength in tension. Intuitivly, a structure build from several parts should be worse at resisting buckling than a monolith - So the formula given above for buckling would give an upper limit to the maximum stress. However quite slender brick structures, like catalan vaults or tall chimneys, where built and withstood the test of time.
My ultimate question is: $E$ is a material constant. Strictly speaking a brick tower is a a structure made of bricks and mortar. How is the effective $E$ determined in this case?
*


