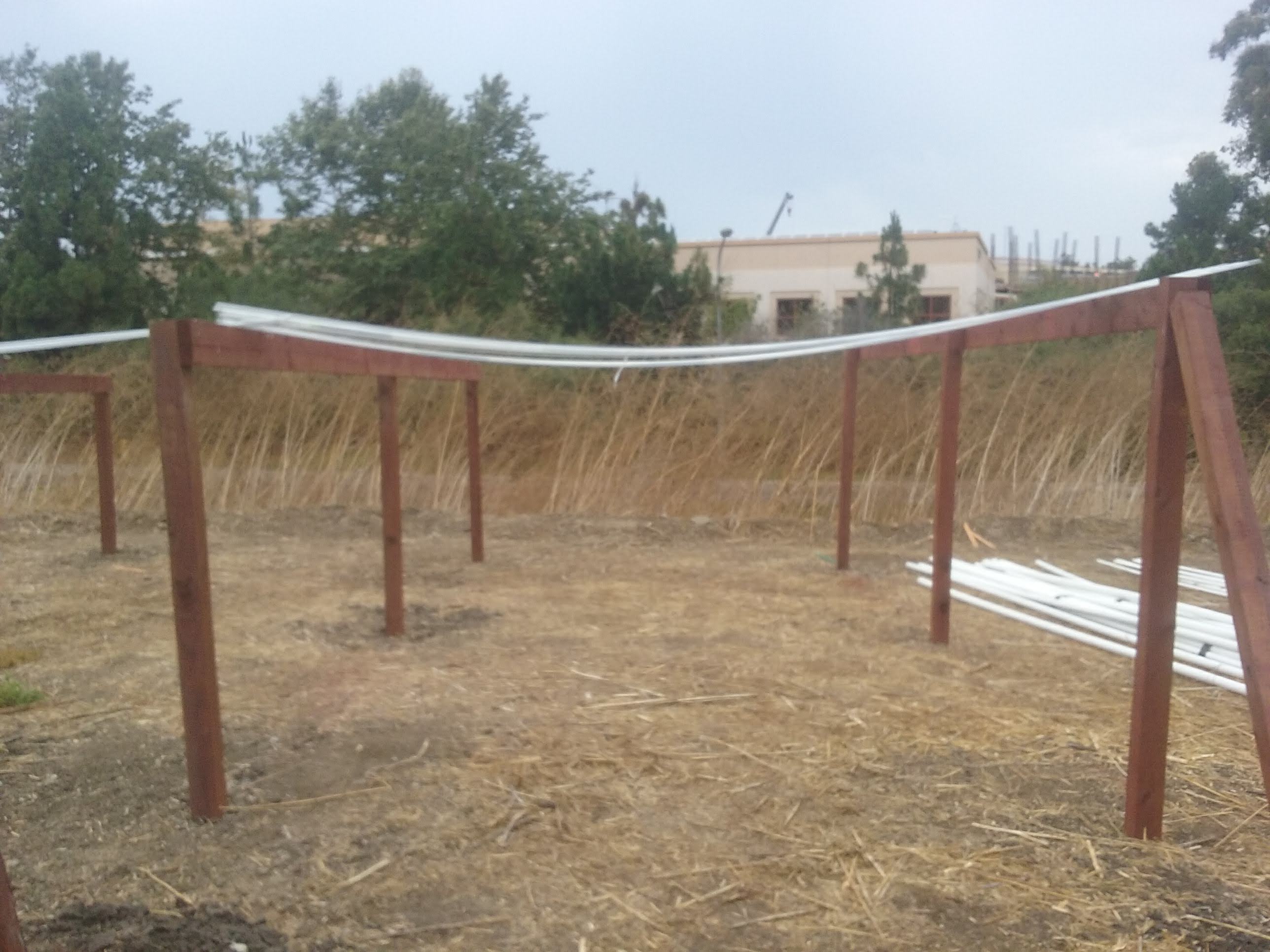I'm trying to build structures to exclude some percentage of rainwater on experimental plots. I have three 20ft beam supports across the plot, spaced 3m apart and held in place by 4x4 posts that were stepped down in height by a total of 1ft across the three of them-creating a slope.
However I realized that the polycarbonate roofing can't span the 3m gap between supports without sagging. In the specs they suggest support every 3ft, so I am looking for a way to achieve this support with my existing materials- roofing panels (6" wide by 12ft) and pvc irrigation piping (depicted on the right below).
Here are the material specs: Suntuf specs
One thought I had was creating rafters with the pvc, or creating additional support beams of pvc between the wood posts to shorten the span to 1.5m. I'd like to find a solution that uses minimal additional materials and has the potential to last for several years at least. I'm really trying to avoid any pooling or spilling of water, as it would kill the point of the experiment.
Any clever engineering solutions on how I can help the polycarbonate sheet span this 3m gap?
