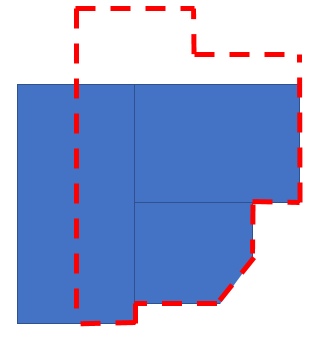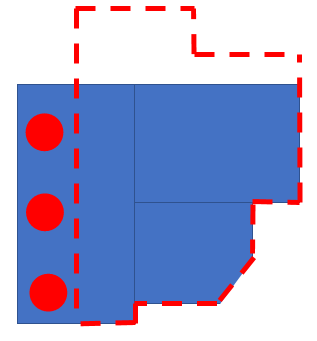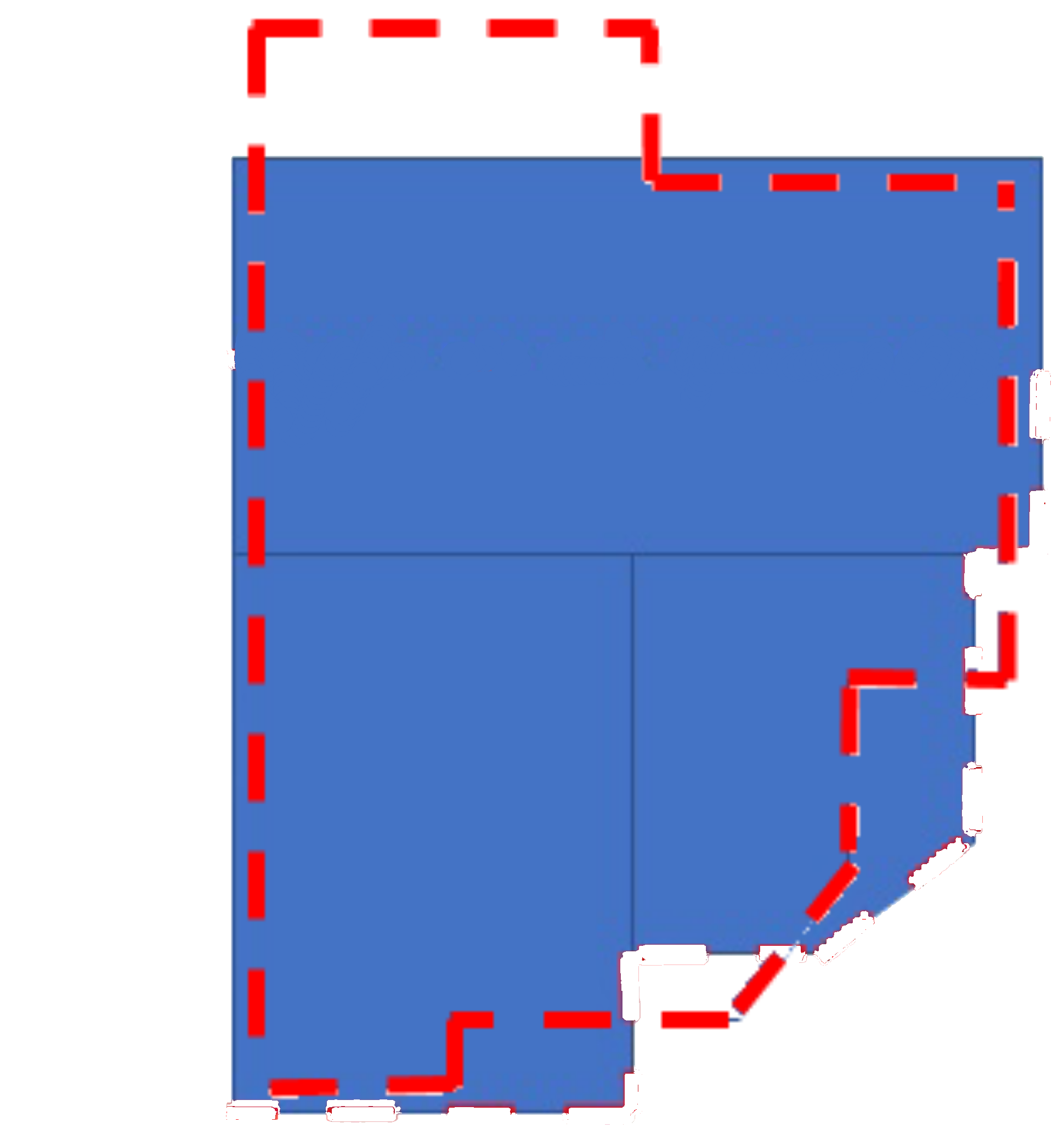There are some problems in your sketch that can be fixed. Other than that there is no fundamental issues.
A house or structure can be fully or partially supported by the walls of a basement, provided the bearing walls of the house are supported by bearing walls in the basement and the parts of the house that are outside of the perimeter of the basement have their own foundation.
In your sketch you have not shown the houses bearing walls, but you have to make sure all bearing walls especially the house's exterior walls are directly supported by the walls in the basement. Of course you can have interruptions in those walls such as doors or partial open wall but they have to be engineered.
In most of the US. these are called vertical discontinuities and there are special "penalty" load factors that apply to the structure, sometimes as large as 300% over load.
If it is not practical to have bearing walls under all the house walls in the basement You can have a solid structural concrete slab that runs under the entire house and also covers the roof of basement where it projects out of the foot print of the house, designed to carry the load of the walls. This is actually structurally the preferred method.
The other Issue of concern is the detailed design of decking, roof of basement, water proofing, slope of it and practical flashing, specially at the joints of the house with the roof of basement.


