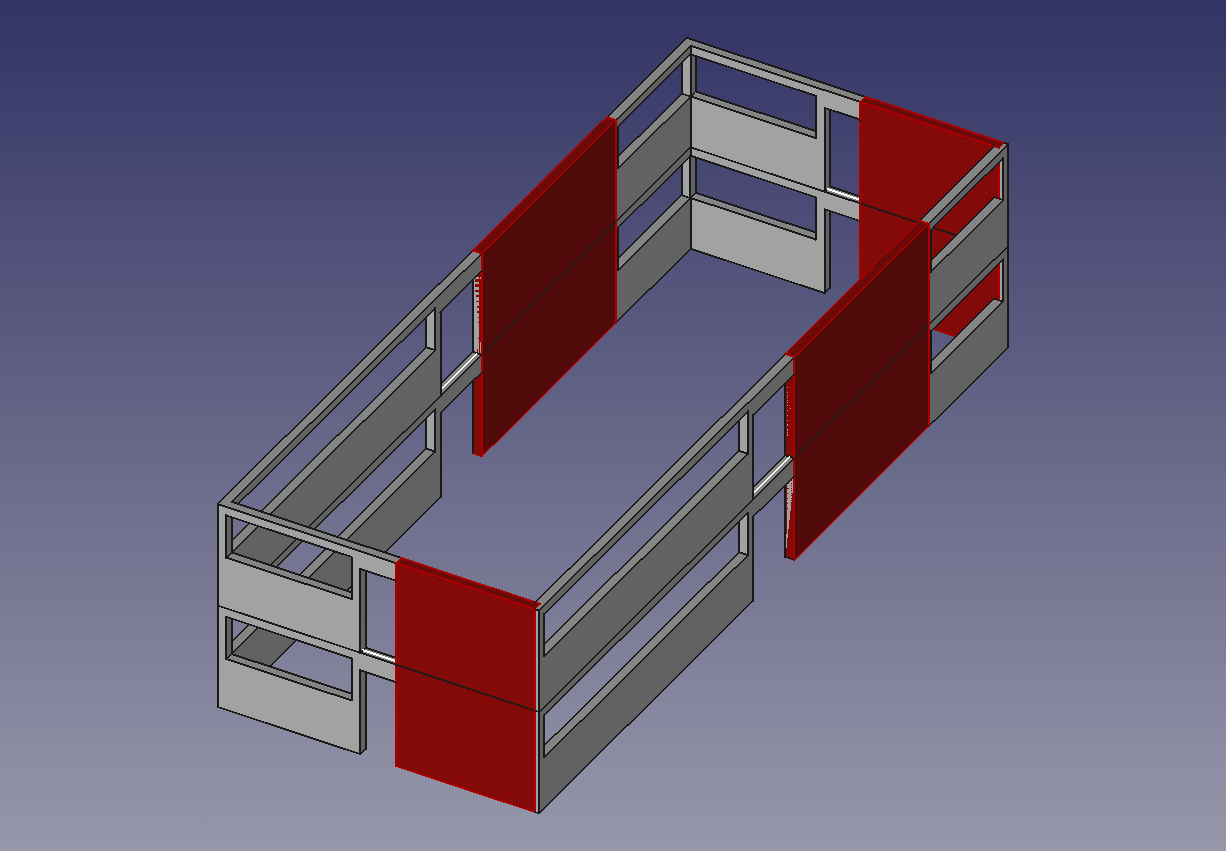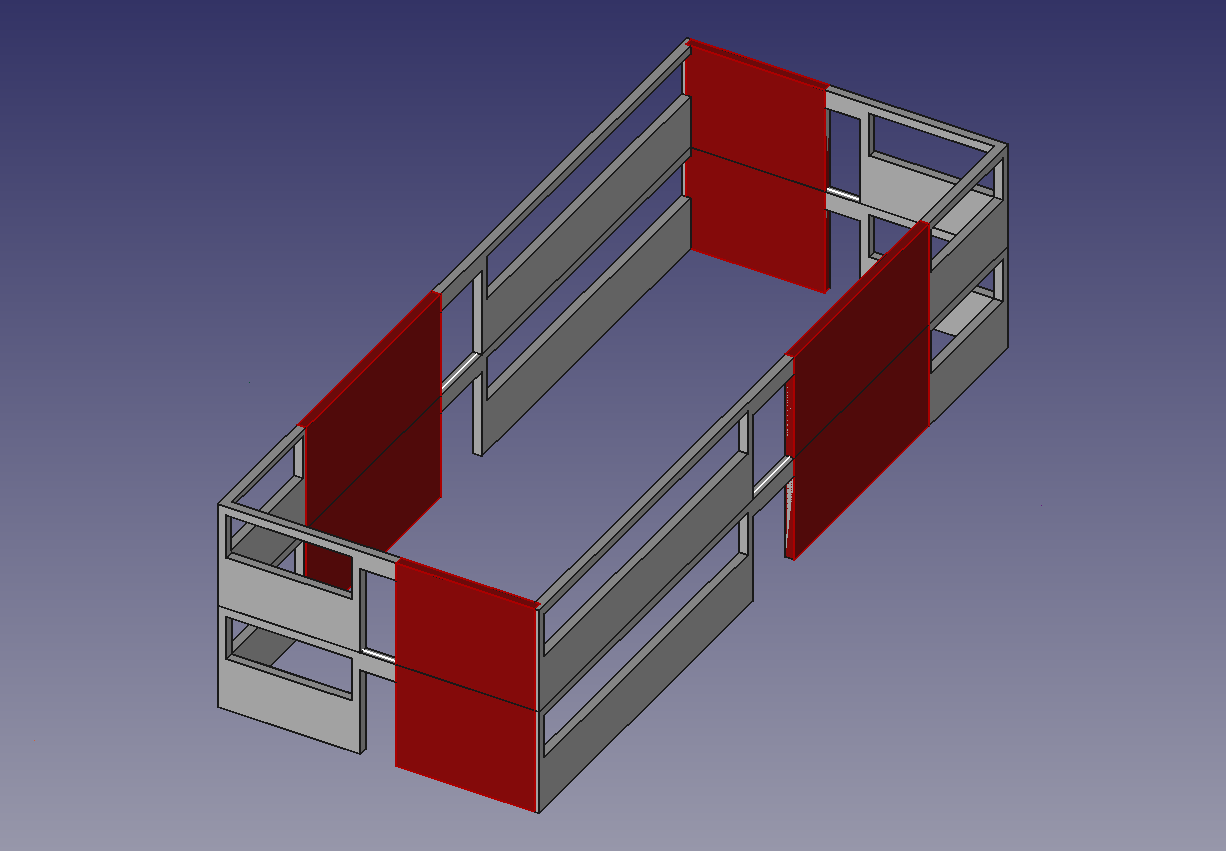Is it better to add a shear wall that is reflectionally symmetric or rotationally symmetric?
I'm designing a confined masonry structure in a seismic zone. My understanding is that the shear walls are critical to protect the structure from failing during an earthquake.
According to the Eurocode 8, confined masonry structures should locate shear walls symmetrically, but it doesn't state what kind of symmetry is best for structural integrity during an earthquake.
(3) The shear walls of the building should fulfil all of the following conditions:
a) the building should be stiffened by shear walls, arranged almost symmetrically in plan in two orthogonal directions;
Without specifying, I would assume by "symmetric" they mean reflectionally symmetric. However, the video guide to Confined Masonry produced by the Ecuadorian NGO EcoSur shows an example layout where the shear walls are located rotationally symmetric.
Is it better to locate the shear walls reflectionally symmetric or rotationally symmetric?

