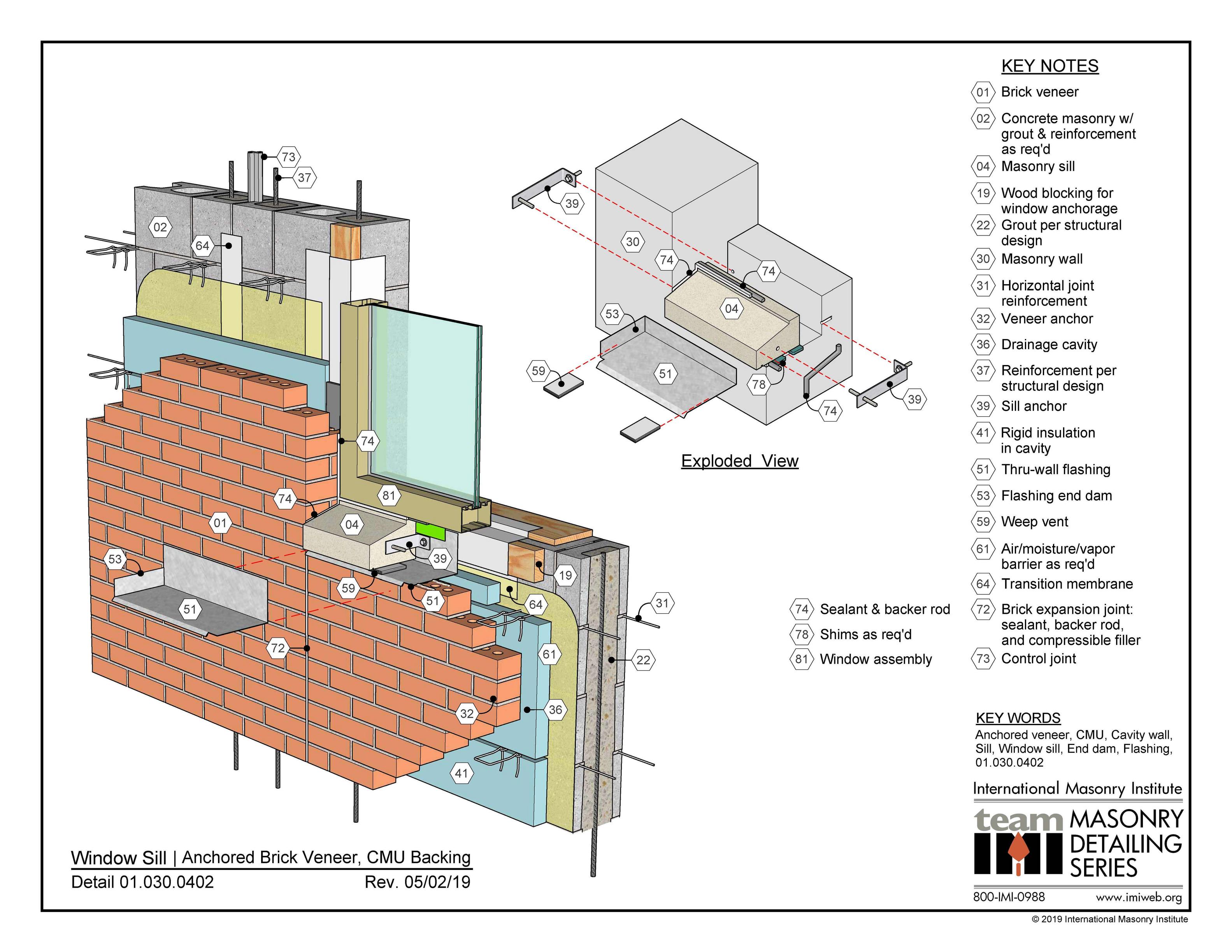I got a brick-wall house. The wall is 25cm thick. I want to add windows. There are 2 ways of adding a window:
- Adding the window on the inside side of the wall, so that if the aluminium frame of the window is 5cm deep, it means that there will be a 20cm of the wall exposed as "outside of house area".
- Another option is to install the window on the outside side, so that the 20cm of the wall will be inside of the house, where I can make better use of it.
I like option (2), but the problem is that I heard rumours that (2) causes water leakage and that I better follow (1).
I am really doubtful of this rumour, and I think the real issue might be that the installation is not done properly.
My questions:
- Is the rumour correct? And why?
- Any special installations procedures for (2) to avoid water leakage?
- If I adopt (2), should I leave some small wall-lip on the outside? E.g. instead of making the window flush against the outer wall, I pull it inwards by, say, 2cm, so that the after installing the 5cm-thick aluminum frame, 18cm is inside the house, 2cm outside the house?
