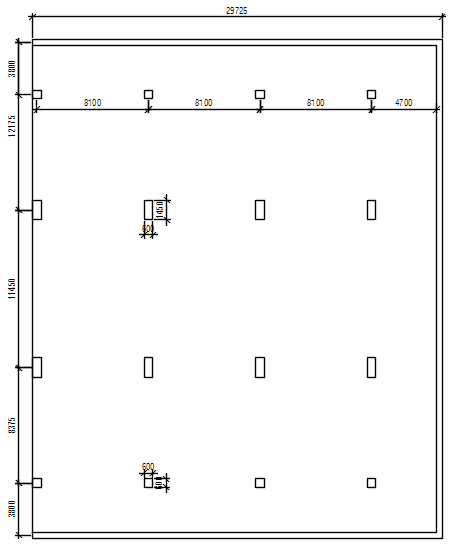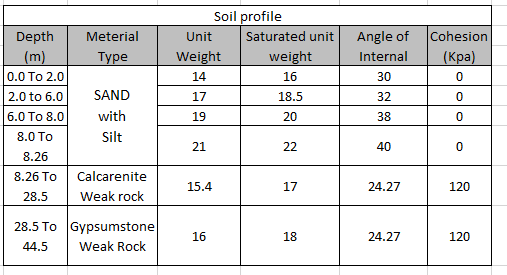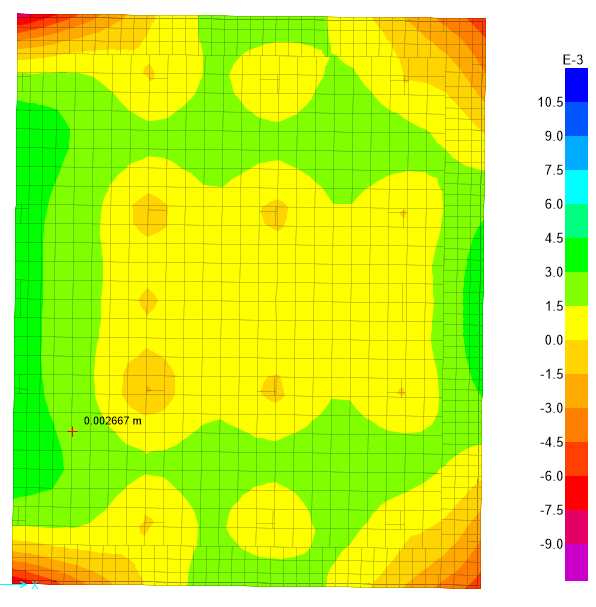I have a building that is 7 story height (which 5 stories are basement floors which means they are underground) My water level is at 1.5 m from the surface. the stories have typical rectangular shape of 30 m x 36.2 m with a grid of columns as shown in the picture below. When modeling the raft foundation that is subjected to gravity loads and water pressure (opposite to gravity loads) and since the raft is at a level of 19.5 m from the ground surface it is subjected to a lot of uplift the overall gravity load is of 108858 KN as for the uplift is (19.5-1.5)*10*30*36.2 = 195480 KN which is greater than the gravity loads so their will be an uplift of the building.
How to solve this problem ? I mean how many solutions that are available today for this problem and what is the most economical one ?


