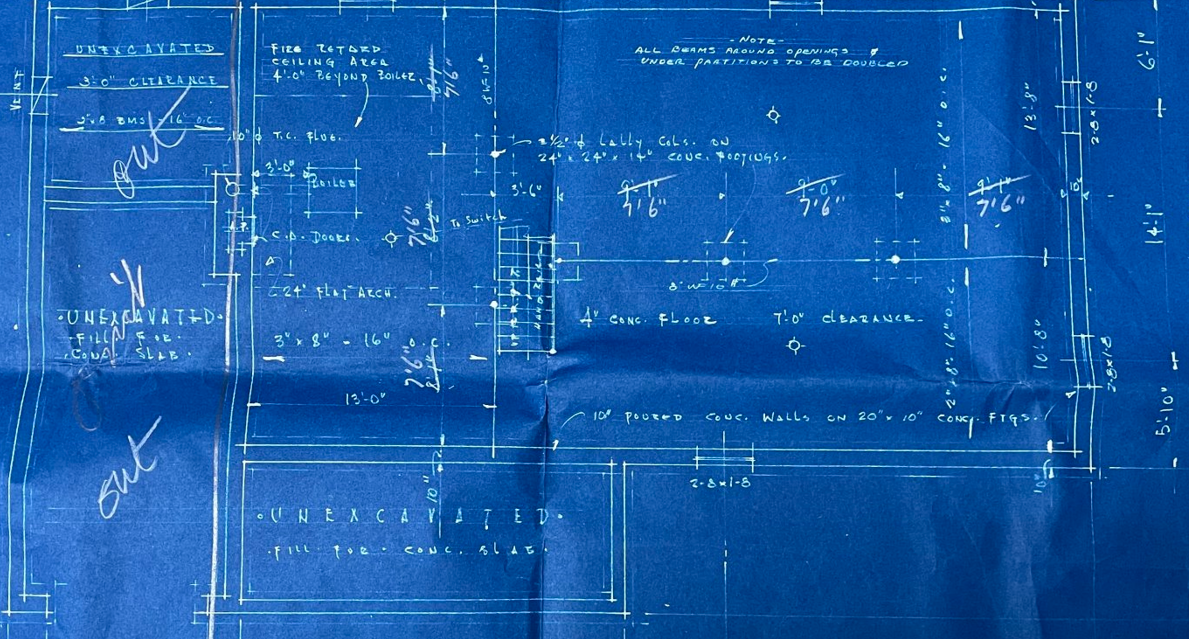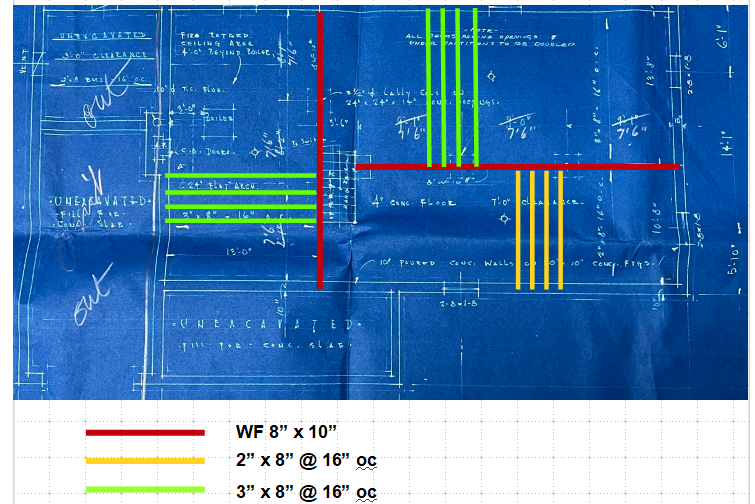I am creating a very basic visualization of a basement in a small house in NY that I do not have access to. I have little-to-no experience with engineering, architectural drawings, or construction. In this drawing of the basement, it appears that there are two WF 8x10 inch beams running in opposite directions. The first one (top-to-bottom) is just left of the stairs. The second (left-to-right) starts to the right of the stairs. I've been looking at photos of similar basements and I've yet to see this kind of design, so my first instinct is that I am reading this drawing wrong. The wooden 3x8 inch beams are running from left-to-right, so the top-to-bottom WF beam makes sense. But if I place the WF beam that is running from left-to-right, it will be running in the same direction as the wooden beams. If I ignore the direction, the left-to-right WF beam does make sense, as it is situated underneath a large inner wall in the upstairs section of the house.
1 Answer
$\begingroup$
$\endgroup$
1
My interpretation of the drawing. The wooden beams shall bear on the steel beams and the concrete end walls.
-
$\begingroup$ and the note about doubling up beams does not apply to the WF beams. And there will also be some special framing around the stairwell. And probably a lintel beam over the basement windows depending framing needs. $\endgroup$ Commented Sep 16 at 7:03

