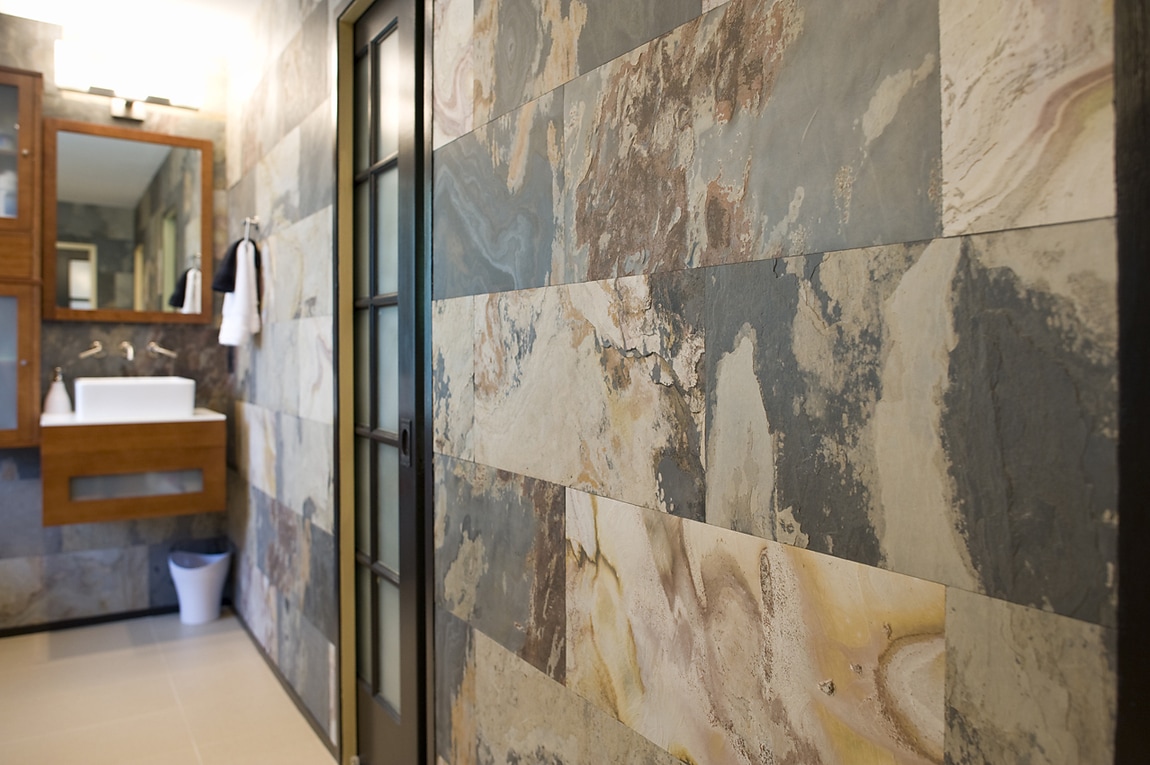I have a (full, not thin) brick veneer wall on the front of my house. It is tied into the plywood (covered with paper) via wall ties and screws. I am wondering if I can apply plaster and wire mesh as well as a natural stone (whose weight is roughly 12 lb/sqft) on top of this brick veneer wall in order to avoid demoing the entire wall. Do I risk collapsing the veneer wall? I don't know if the load due to the stones, mesh, and plaster are considered lateral, or vertical? Can the wall sustain such an extra load? The brick veneer is generally in good shape, but there are cracks in a few places, which seems to be where the ledge on which the wall rests was poorly done (in one place there isn't even a ledge, they just placed brick on top of a 4" cinder-block which itself didn't have mortar on it, which I believe shifted over time, and thus cracked the wall). Should I be concerned about the tensile strength of the wall ties? I don't know what to consider. I've heard veneer walls are just decorations, and not meant to sustain loads. Was wondering if that applied here. One idea I had was to extend/strengthen the ledge in the places where it was weak, so that the new wall can rest and transfer its forces to something stable/sturdy. However, where there aren't cracks, I was wondering if I could get away with just putting the veneer stone right on top of the brick without touching the old ledge.
2 Answers
Plywood - wall ties - veneer wall
Thats how I understood it, the current setup. And you want to make it:
Plywood - wall ties - veneer wall - plaster - mesh - decorative stone
... that would add some 20 lbs/ft2 (90 kg/m2) in total. That is a lot of weight. One screw can very optimistically support 120 lbs (50 kg), then it breaks. Need to account at least x2 for safety, and x2 for wear. Plywood size is usually 32 ft2 (2.9 m2). So the load per plywood sheet is about 640 lbs (260 kg). That would require additional 22 screws per sheet. On top of what is required for the veneer wall itself. It is unlikely there is enough strength in your structure for it.
The ledge will face the same problem, significant load. But now it will be harder to solve, you will need to make sure that the flexibility of the ledge and the wall will not differ that much. Thats why you likely have cracks right now, same problem.
You can give more information about plywood connection to the structure, and details about the ledge connection to the structure, but so far it looks like it wont work. At least it is almost certain that ir not fit into any safety margin, and you want that at least for not having to fix it as often.
Natural stone is vastly heavier than Brick. Thus added weight is exceptionally heavy for your wall.
On other hand, Improvements in water jet cutting, laser cutting and ultra thin band/cable saws have led revolution in ultra thin stone veneers. That can be cut to as thin as 1/16th of an inch. 