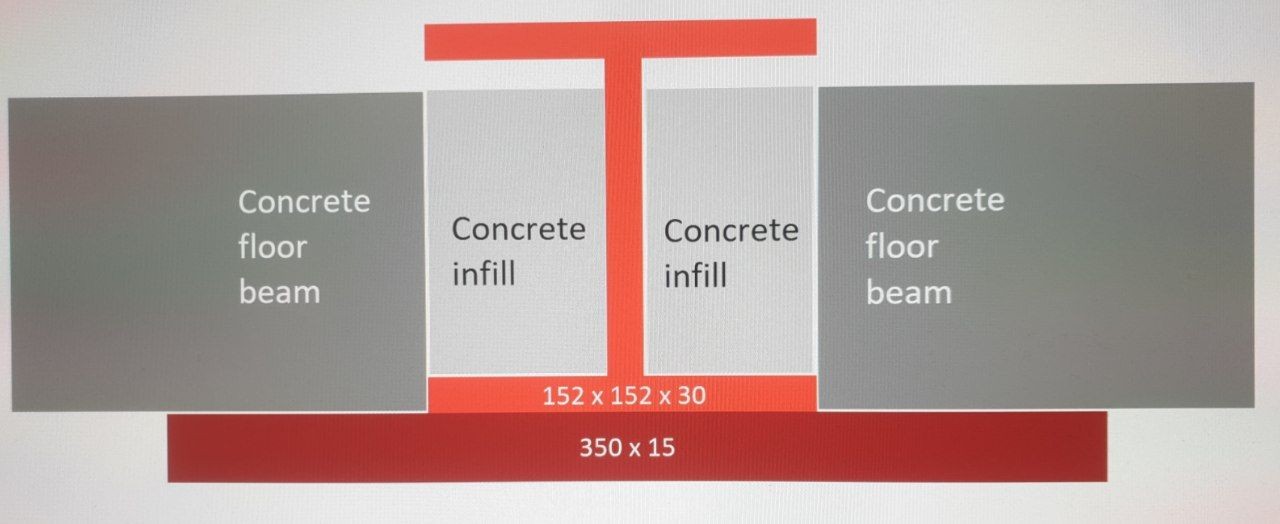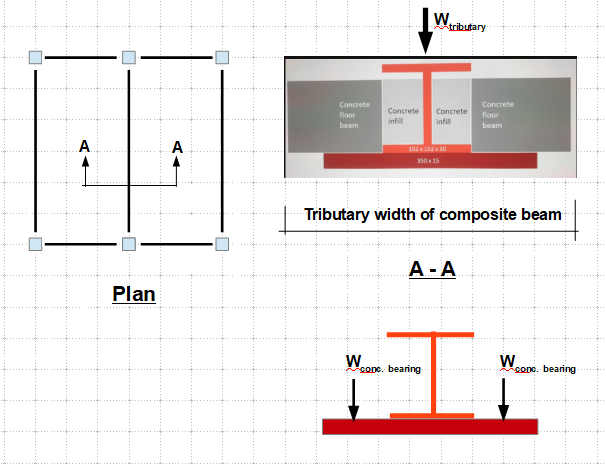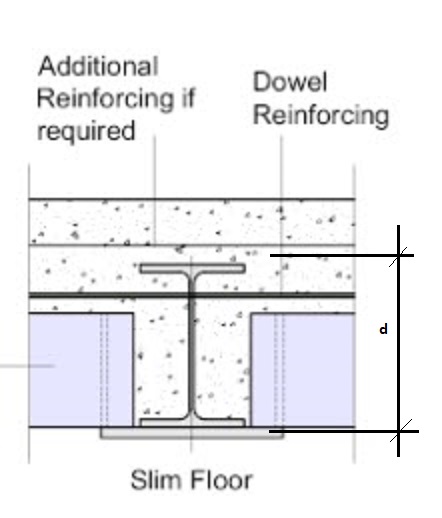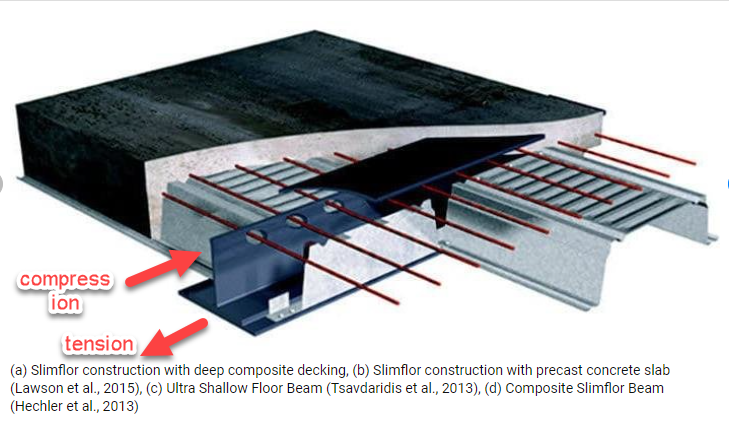A common way of providing bearing for concrete floor-beams above ground level, is to create a "slimflor" style steel element, comprising an "I" beam with a steel plate welded beneath it (to extend the bottom flanges). The beam made, is usually fixed at both ends.
A typical combination might be 152x152x30 UKC with a 350x15mm plate welded beneath (6 or 8mm fillet welds), to extend the flanges on both sides.
Calculations for the "I" beam profile are easy - usual maximum deflection for a beam with the given load, and ensure checks for torsion/eccentricity are OK.
The steel plate width is also easy - the concrete floor beams require a certain bearing, usually defined in their specification documents. Typically 75 -200mm each side, plus a little for the beam web and for safety margin.
But the steel plate thickness, I can't find how this calculated. How do you know it needs to be 15mm thick, as opposed to 10,12, or 20 mm?
I can't find a document that authoritatively or convincingly summarises this calculation.
Help appreciated.



