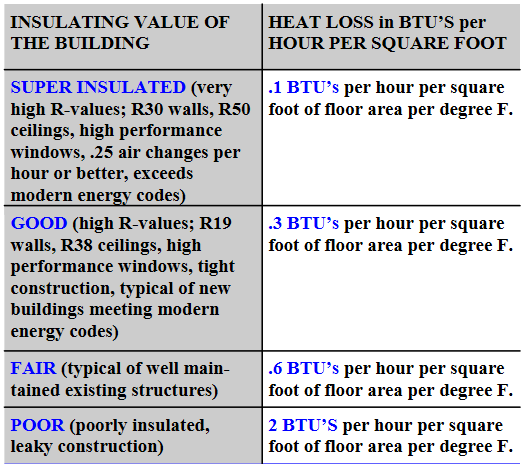The BTU British Thermal Unit is the confusing imperial unit of measuring energy. Heat transfer is in units of power or BTU/hr even though lots of professional heat transfer sources get lazy and just say "BTUs". It is an important distinction though when designing a system. 1 BTU/hr = 0.29 Watts of power.
The heat loss in your building will be a certain amount of Watts or BTU/hr for a given temperature difference, and amount of insulation. Other variables like how much air leaks through, how windy it is outside, and how often the door is opened are also some variables contributing to heat loss. The heating system needs to be able to supply as much heat as is lost in order to hold that given temperature. It doesn't matter which brand of product you purchase as they will all list how many Watts or BTU/hr of heating capacity for a giving unit. How they decide to estimate how much heat is required for your building is not related to what their product can do.
There are lots of installation and system sizing manuals available from different vendors online. This radiant heat design manual from Radiantec outlines it pretty well.

In that manual it estimates heat requirements on a poorly insulating building to be 2BTU/(hr * ft^2 * °F). So if the desired temperature in the building is 72F and the temperature outside is as low as 20F, the differential would be 52F. So multiplying those we get the required heat per square foot would be 104BTU/(hr*ft^2).
So if you have a say 30ft x 30ft building (900ft^2), then the heating capacity required would be 900ft^2 * 104BTU/(hr*ft^2) = 93600BTU/hr or 27.4 kW. You then take this number and select the next size larger heater/boiler.
The vendor you plan to purchase your warmboard product should also be a good resource for sizing the system and may even do a more detailed heat loss analysis of your building for you. As always, its a good idea to get 3 quotes (even if you will just purchase parts without installation). Locking yourself into a single product or vendor can easily increase the cost 200% or more.
